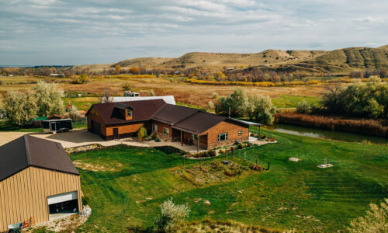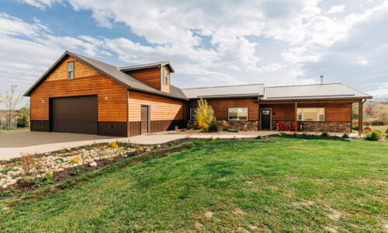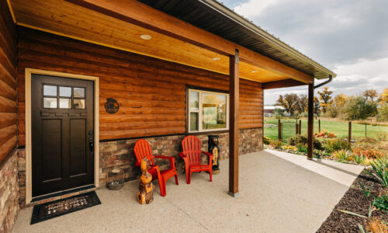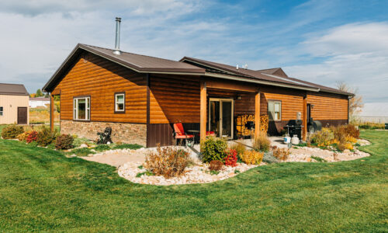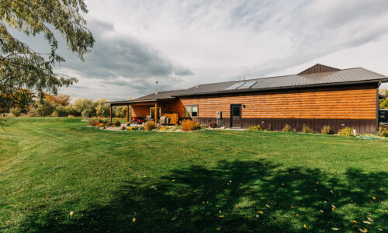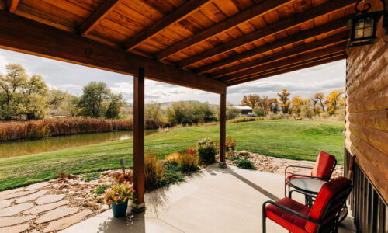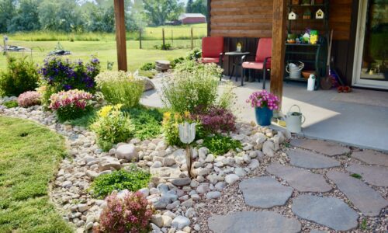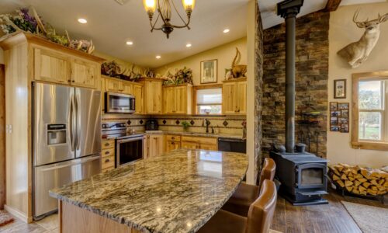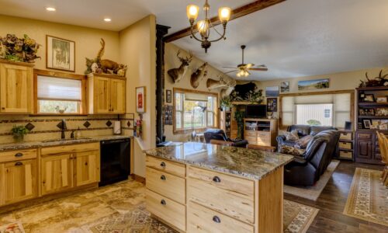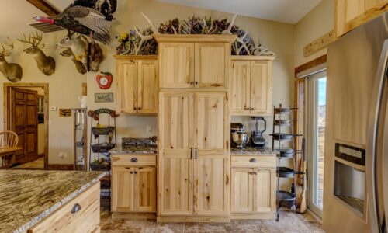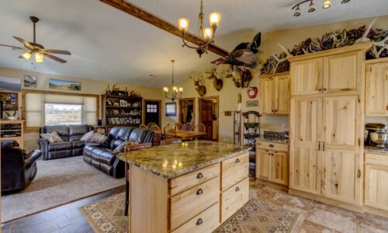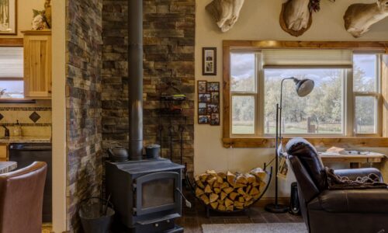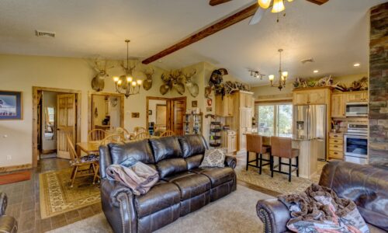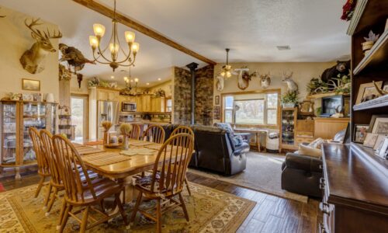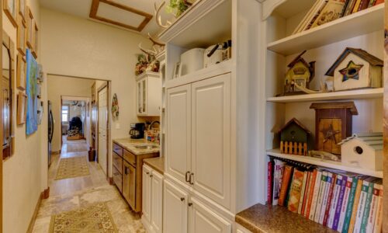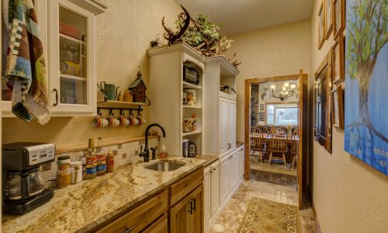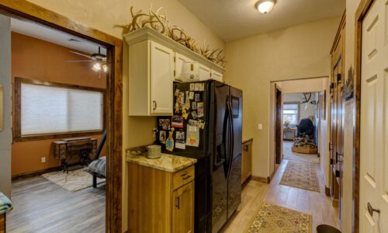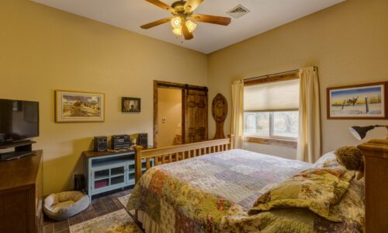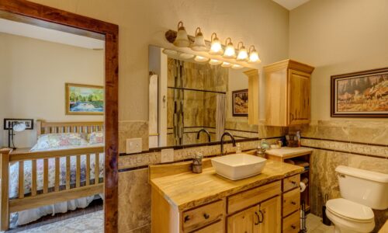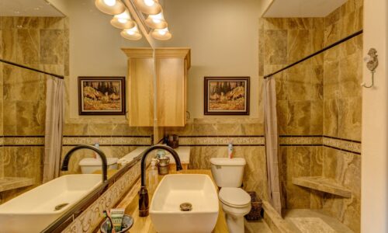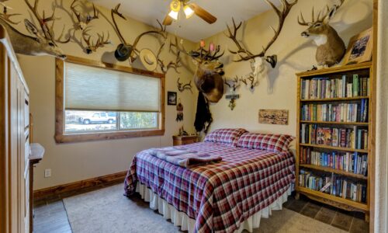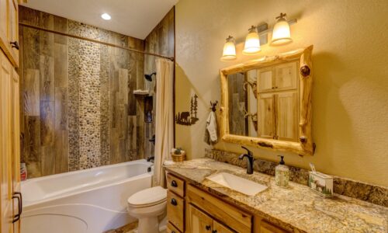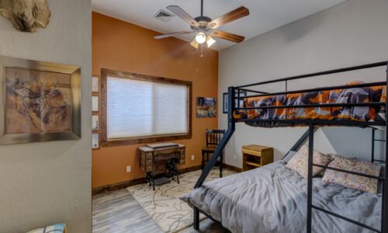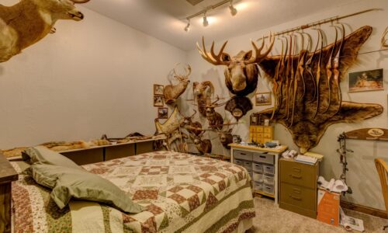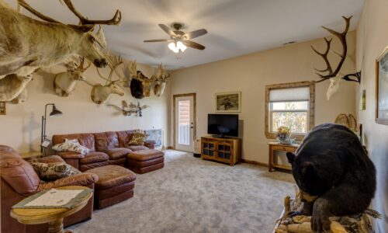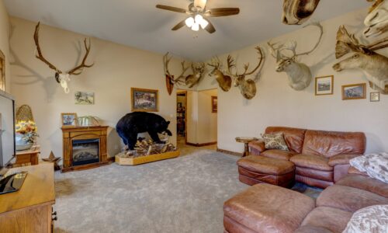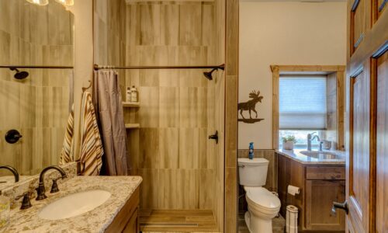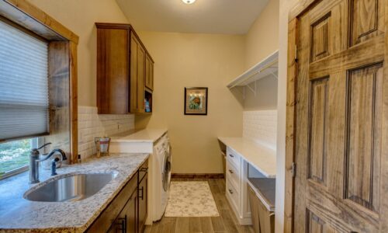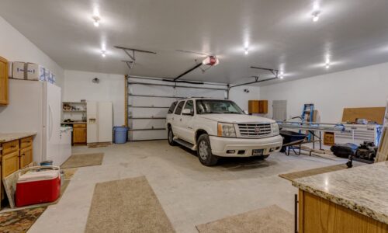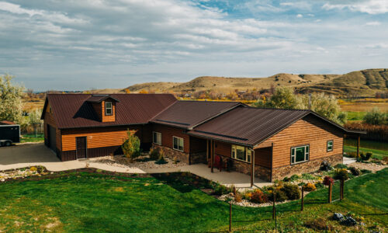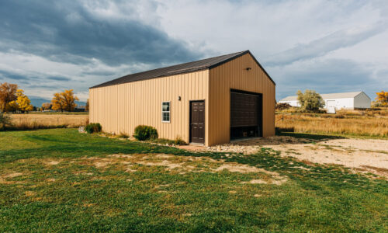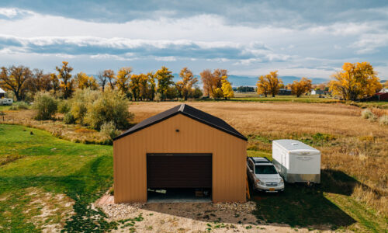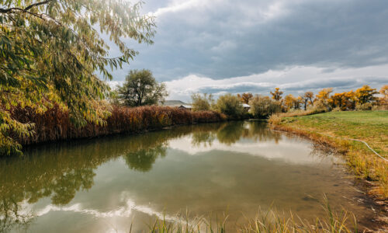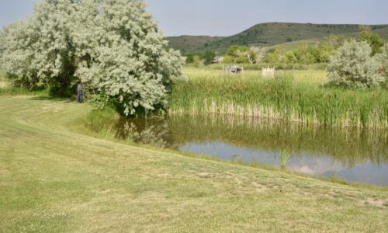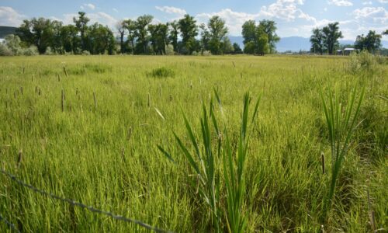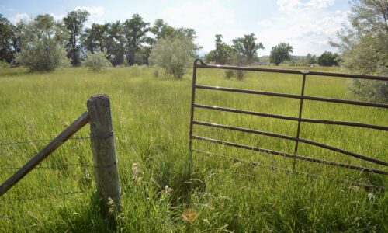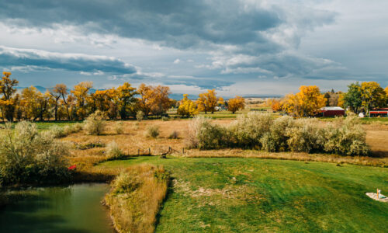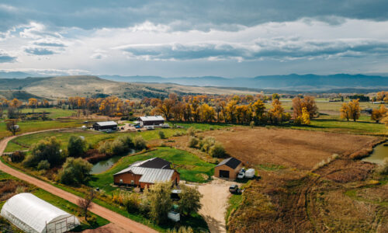1620 Weeping Willow Lane
SOLD!
Rustic Modern Ranch Style Home
2520 +/- SF w/ 400 SF Bonus room on 5.01 Acres
4 BR, 3 BA, oversized attached 2-car Garage, 960 SF Pole Barn, Shed
Gardens, Meadow, Mountain View, Private Lane, No HOA, Rural Residential
Report for MLS #22-1120: Link
Setting
This property says Wyoming Home inside & out! Rustic Modern Ranch Style home – move in ready, one level, has recently been finished throughout and is versatile to fit any lifestyle. Property Highlights: 5.01 acres, Pole Barn, mountain view, horses allowed, vegetable garden and perennials. Second to last home at the end of a private lane, neighbors are local pheasants, deer, a few cows, and other folk who also enjoy growing their own vegetables, putting some sweat into making their place a home, and the natural beauty of this special spot. Home, Pole barn and shed are clustered such that the view to the west across the meadow is unobstructed. Shrubs and trees form a natural barrier between the yard and meadow, attracts birds and creates a pleasing framework along the west side of the yard. The pond runs along the south boundary and hedge along east side creates privacy and shelters small garden spots along that side. Minutes to Main or the Mountain this home is a WY dream property.
Features
Attention to detail & finishes is evident throughout this beautiful home that blends rustic with contemporary. Details include beautiful tilework, custom granite counters, 6-panel solid Pine doors, high-end cabinetry, and Knotty Alder trim. Exterior is attractive and fitting for WY weather with a combination of wood, metal and rock on the sidewalls and a metal roof. Home is well insulated with quality windows so low maintenance and efficient.
The kitchen is the heart of this home with a gorgeous granite island as the focal point. Designed by someone who cooks and bakes for a crowd the layout is terrific and has plenty of custom cabinetry! Open layout of the kitchen/living/dining/back patio also means all are connected to conversation whether gathered at the island, on the couch or out the back door on the patio. Vaulted ceilings add volume and living room is accented with a wood stove tucked against stacked cultured stone corner making it cozy on cool days.
Primary bedroom, bath & walk-in dressing room are all en-suite, with a private door to back yard and spot for a hot tub. Two more bedrooms, each with ample room for choice of bed size & furnishings, and full bath with custom tiled 6’ Tub/Shower flow off the main living area. Connecting the main living area to the second family room and 4th bedroom is an ingenious area designed to accommodate family, friends, and entertaining – a coffee bar/wet bar, prep sink, pantry, second refrigerator & second laundry hook-up locations. It is the perfect spot for grabbing a snack, storing extra goodies when you have guests, and connects the two living spaces. Also in this area is the generous mudroom with tons of storage, providing an easy transition from inside to outside. The east end of the home could easily become a mother-in-law guest quarters as it has its own entrance, the second family room, a large bedroom with walk in closet and ¾ bath with laundry.
The attached 35’ x 30’ 2-car garage is a dream for families that process their own vegetables and meat with tons of storage and surface area to work along the flanks of the parking area. Above the garage is a 400 SF bonus room recently drywalled taped and painted. With a window in the gable end and a dormer, use options for this space could be a sleeping room, office, or dry storage.
960 SF Pole Barn is conveniently in line with driveway entrance and has garage doors on either end for ease in moving recreation toys and materials in and out. With a concrete floor, power, and good lighting this is “The Shop” everyone is looking for.
Amenities
Added amenities of this property are established perennial beds edging the walkways, patio, and home. A vegetable garden spot has been established and can be expanded if desired. End of lane offers quiet enjoyment, backyard BBQ, and relaxation. RV parking is no problem adjacent to the pole barn. Meadow is fenced so could be home for a horse or kept in its natural state and welcome local whitetail & game birds.
Community/Location Details
You cannot ask for a better location with easy access to schools, local attractions, and recreation. No matter whether your style is to head for the mountain, rivers & lakes, or enjoy dinner downtown, all the favorite spots are easy to get to.
Main Street Restaurants & Shopping: 2.3 mi
WYO Theater, King’s Rope, Art Galleries: 2.1 mi
The HUB, Library, YMCA – 3.0 mi; M&M’s Center 3.4 mi
Area Schools: Highland Park Elementary – 2.2 mi, Sheridan Jr High – 3.2 mi, Sheridan High School – 3.4 mi; Sheridan College – 5.5 mi
Sheridan Memorial Hospital – 3.2 mi ; VA Medical Center – 5.7 mi
Big Horn – 11.5 mi; Ranchester – 20.5 mi; Dayton – 26.3 mi; Buffalo – 40 mi
Red Grade Trails – 18 mi; Bear Lodge – 44.5 mi; Antelope Butte Recreation Area – 1 ½ hr
Lake DeSmet – 35 mins ; Tongue River Reservoir – 40 mins
Airports: Sheridan – 5 mi ; Casper, WY – 2 ¼ hr, Billings, MT – 2 hrs.
Devil’s Tower – 2 ½ hrs; Yellowstone National Park – 4 hrs.; Mt Rushmore – 4 hrs.
Denver – 6 hrs; Jackson – 6 ½ hrs; Salt Lake City – 8 ¼ hrs
Purchase Details
Buyer is responsible for completion of own Due Diligence. Cash or conventional financing accepted. Contact Listing Broker for Showings, Additional Information, and Purchase Agreement details.
Listing Broker: Jeannie Weissman Anderson
Cell/Text: 307.751.0070
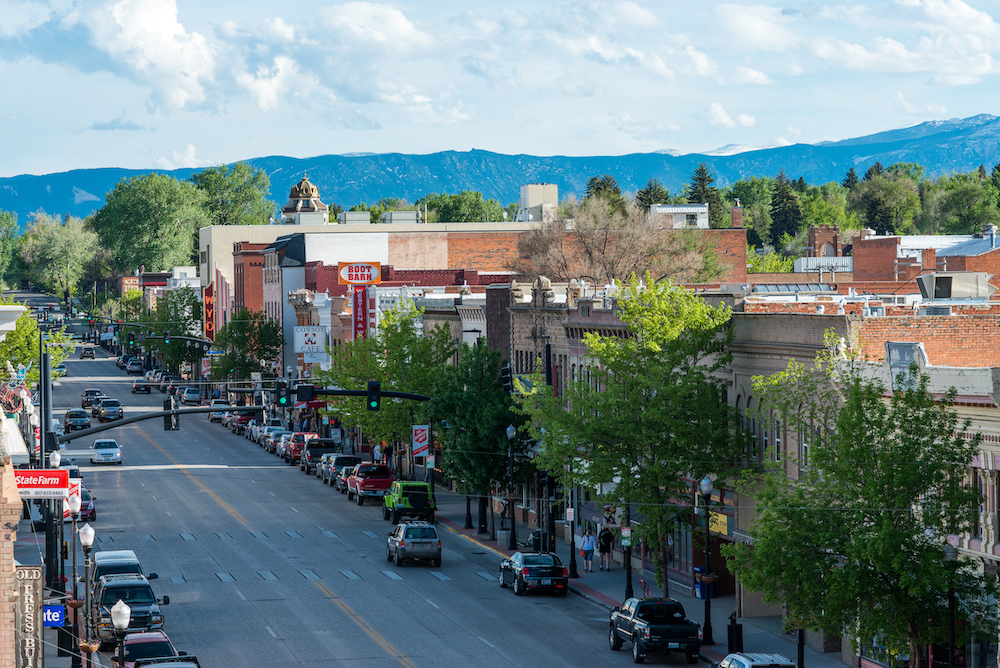
WHY SHERIDAN?
The town is all about embracing new jobs and weaving this together with the communities rich ranching history, love for outdoor recreation, the arts, education, and quality of life centered on independence and relationships. The community of Sheridan has always been a hub of commerce, for over 130 years. With a temperate climate compared to most of the state, nestled at the base of the Bighorn Mountains and with direct interstate access and jet service, it is an ideal community to live and work. Fantastic schools, quality healthcare provided at regional hospital and local VAMC, year-round recreation opportunities in the mountains, waterways, and plains, with a small-town friendliness that reflects its ranching roots.
More Information, Showings & Purchase Details
Buyer is responsible for completion of own Due Diligence. Cash or conventional financing accepted.
Contact Listing Broker for: all showings, property access and Purchase Agreement details.
Listing Broker: Jeannie Anderson

